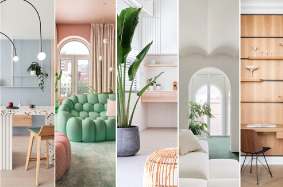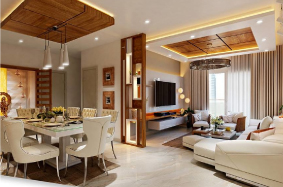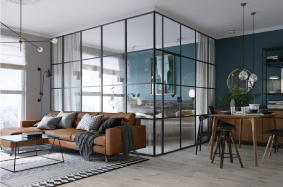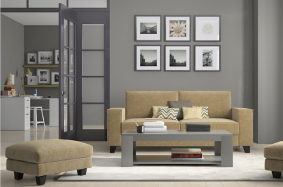WALKINWARDROBE INTERIOR PROJECTS








A walk-in wardrobe is a closet space that has enough room for a person to enter and walk around, as well as store all manner of clothing. A walk-in robe can be a small walk-in robe that’s comparable to an oversize built-in wardrobe, or it can be a large room that has enough space to accommodate more than one person’s clothes and belongings, a chair, a mirror and lighting features. A walk-in wardrobe is useful because it’s a purpose-built for storing clothes, shoes, jewelry and accessories in an organized and accessible manner, something many of us can’t always achieve in standard built-in wardrobes and cupboards.
What functions should every walk-in robe have?
Every walk-in robe needs to fully cater to the requirements of the family who will be using it. If it’s a walk-in closet for mum and dad, then there needs to be enough space for both people to easily store their belongings and get dressed without feeling cramped or uncomfortable.
Your design plan isn’t limited by your budget either. Regardless whether the space you have available is suitable for a small walk in robe or a large one, get creative with what you have and come up with unexpected design ideas. Even if your budget will only allow you to use white melamine board, get creative by using wallpaper or painting the walls with a pop of color behind open shelving. This will save you money on a backing board and look great. You should also take your robe to the ceiling. It’ll give you a sense of height in a space that’s normally small. If the budget doesn’t allow you to do this, add some baskets to create visual height.








Check out the blogs we have gathered to get you excited into finally creating our dream home and creative spaces.

COLORS FOR BEDROOM IDEAS 2020
We all want to inject a little color into our bedroom but it's one of the hardest rooms in which to get the balance right.

THE IMPORTANCE OF SOFA’S AND FURNITURE
The concept of how to choose a sofa seems pretty simple, right? You go to the store, you look at it, you sit on it, and then you buy it.

MODERN LIVING ROOM DÉCOR 2020
Living rooms are the most public room in our homes. It is where we usually receive and entertain guests.

HOME DÉCOR IDEAS
2020
For many of us, the hours spent at home have risen sharply in recent weeks as we adjust to life during the Covid-19 pandemic.
Glenser Interior Studio is in partnership with exemplary and astounding design partners to help your dream home come true.





















Glenser is an Interior Design Studio established especially with a passion to bring life to your dream home and our services are always tailor made to meet the specific needs of each client
We are driven from highly imaginative design solutions that satisfy human, physical, technical, aesthetic and functional needs of designing.
We have mastered the perfect combination of light, space, creativity, technology and all the fine details necessary to create an unforgettably luxurious experience for everyone utilising the space.