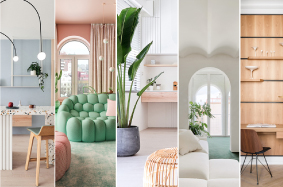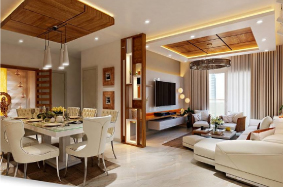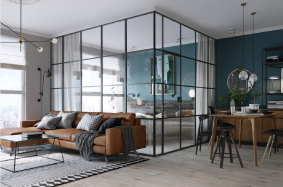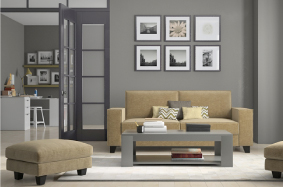OUR PARALLEL KITCHEN INTERIOR PROJECTS








Parallel kitchens are common in older and period apartments and narrow terrace houses with a small/medium-size separate kitchen.
They are a good way to utilize corridors; by incorporating all essential elements on each side of the narrow area, they make good use of all available space.
While more about function than socializing or eating in, the design is one of the most efficient layouts for compact homes in terms of design, functionality and meal production. The Parallel-shaped kitchen is perhaps the most efficient of all kitchens in terms of designing as per the necessity. The Parallel - shaped kitchen layout resembles a two-wall galley kitchen layout minus a wall. The Parallel-shaped modular kitchen layout consists of a workspace on one wall with a second, free standing workspace running parallel to it. Also known as the corridor style, this compact layout locates the appliances, sink and cabinets on two parallel walls to create a small pass-through kitchen. These cooking spaces allow you to engage your creativity to pare your cooking lifestyle to the basics. In doing so, you simplify your kitchen and save money in the process. The key to install tall kitchen cabinets that extend to the celling.
Expert Speak: With the parallel kitchen design, efficiency is the main benefit. It suits a range of homes, making complete use of all the floor space that it takes up.
A parallel kitchen often seems rather plain for a modular kitchen. However, it packs in several benefits that you will see when you begin to use the space. This is a simple layout for a kitchen, but by far one of the most effective ones around. Here are some of the benefits for you to consider
Practical layout: Parallel kitchen designs are also known as galley kitchen set ups and come with counters on opposite walls. These counters may be used according to your convenience for prepping, cooking and cleaning. Usually prep and cooking are placed on one side, and cleaning on the other. Irrespective of the size of the home, this kitchen gives ample space to maneuver for all those who choose to work in the kitchen.
Ergonomically Effective: Parallel kitchens often take the least amount of space. This gives you additional space to work with for the rest of your home. Despite taking up less floor area, it in no way compromises on its efficiency. A parallel kitchen also gives you the benefit of going vertical with your cabinetry. This space may be used to store all your kitchen essentials from the smallest to the largest.
Creative Freedom: The parallel kitchen model gives you a good deal of flexibility when it comes to designing your space. Choose to intersperse your overhead cabinetry with frosted glass or solid doors. For the storage space below the platforms you may choose to have modular pull-out units included. You may also mix up drawers and pull out bins for more flexible storage space.
Use the walls in myriad ways. You can choose to put up textured wallpaper to add character to your kitchen. You may also choose to include wall-mounted racks for your small daily requirements.
Better Organizing Power: With a parallel kitchen you will have designated spots for everything you need. This will help you get better organized in the kitchen and work more efficiently. The space may be designed to include specific appliances that you need to store. You can also think of adding in a small peninsula, if space permits to get more out of your kitchen.
The parallel kitchen is a popular choice in modern day apartments as it provides ample work and storage space, without looking cluttered. Work with our interior designer to come up with parallel kitchen design ideas that works ideally for you.
PROS
This kitchen design has the potential to utilize and transform a passageway into a highly functional space.
CONS
Galley kitchens can be dark and feel claustrophobic if there is no natural light or tall cabinets are overdone.
DESIGN TIP
Combine full-height cupboards and plenty of bench space with windows or skylights to open up the space, brighten it and add glimpses of sky.








Check out the blogs we have gathered to get you excited into finally creating our dream home and creative spaces.

COLORS FOR BEDROOM IDEAS 2020
We all want to inject a little color into our bedroom but it's one of the hardest rooms in which to get the balance right.

THE IMPORTANCE OF SOFA’S AND FURNITURE
The concept of how to choose a sofa seems pretty simple, right? You go to the store, you look at it, you sit on it, and then you buy it.

MODERN LIVING ROOM DÉCOR 2020
Living rooms are the most public room in our homes. It is where we usually receive and entertain guests.

HOME DÉCOR IDEAS
2020
For many of us, the hours spent at home have risen sharply in recent weeks as we adjust to life during the Covid-19 pandemic.
Glenser Interior Studio is in partnership with exemplary and astounding design partners to help your dream home come true.





















Glenser is an Interior Design Studio established especially with a passion to bring life to your dream home and our services are always tailor made to meet the specific needs of each client
We are driven from highly imaginative design solutions that satisfy human, physical, technical, aesthetic and functional needs of designing.
We have mastered the perfect combination of light, space, creativity, technology and all the fine details necessary to create an unforgettably luxurious experience for everyone utilising the space.