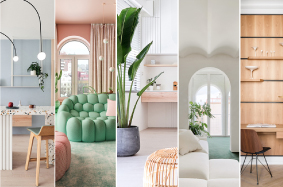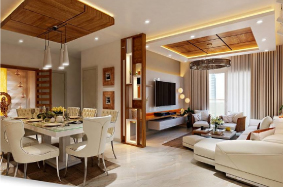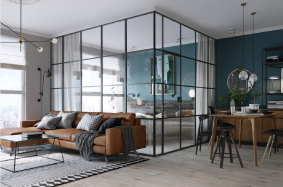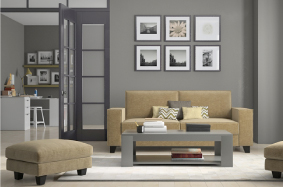U-SHAPED KITCHEN INTERIOR PROJECTS








A u-shaped kitchen layout is the perfect option for busy households. A u-shaped kitchen design is usually made up of three walls that are fitted with cabinetry, benchtops and appliances that are all joined to resemble the ‘U’ shape. The u-shaped kitchen is versatile as those three walls can feature floor to ceiling cabinetry and appliances, or you can leave one side without cabinetry to create a breakfast bar or open up into a larger, open space, such as the dining area.
A u-shaped kitchen design idea is very functional and ensures the master chef in the house has all ingredients and appliances within reach at all times without having to traverse a long island or galley. However, due to the u-shaped nature of the kitchen it is important to measure twice and cut once, as an ill-fitted cabinet or too-big appliance can result in doors that don’t open or a kitchen that can only use a certain feature at any given time.
“U shaped kitchens are an excellent layout choice for larger families as there is more space to freely move, prepare meals and gather. The layout of a U shape kitchen organically promotes a free-flowing preparation area and if space permits, there are three separate areas within the kitchen including the island bench, side benches and cooking area,” says Daniel Bertuccio “This style of layout also allows the kitchen to flow with the living and dining spaces due to its peninsula island bench. Alternatively, this bench can be used as an alternative dining space to bring the family together.”
"The limitations on appliances in u-shaped kitchen designs only come into effect with the size of the space available. All U shaped kitchens have a back wall and a peninsula island bench, so here is the opportunity to be creative," says Daniel. "There are no rules on where your appliances or utilities need to be. If you are strapped for a choice and have a smaller kitchen, try a double oven or built in oven and a cooktop as these fit into a smaller space. If you are have the freedom to put in larger appliances, a statement piece like a freestanding cooker can look incredible."
A u-shaped kitchen design typically features three walls with storage and bench space and doesn’t allow for traffic to flow into other rooms. The Good Guys also point out that if floor space allows, a u-shaped kitchen can be wide enough to also install an island, but cabinet and appliance door openings need to be planned carefully so all can be opened without hitting another. Consider using storage devices such as carousels in corner storage to make the most of the space








Check out the blogs we have gathered to get you excited into finally creating our dream home and creative spaces.

COLORS FOR BEDROOM IDEAS 2020
We all want to inject a little color into our bedroom but it's one of the hardest rooms in which to get the balance right.

THE IMPORTANCE OF SOFA’S AND FURNITURE
The concept of how to choose a sofa seems pretty simple, right? You go to the store, you look at it, you sit on it, and then you buy it.

MODERN LIVING ROOM DÉCOR 2020
Living rooms are the most public room in our homes. It is where we usually receive and entertain guests.

HOME DÉCOR IDEAS
2020
For many of us, the hours spent at home have risen sharply in recent weeks as we adjust to life during the Covid-19 pandemic.
Glenser Interior Studio is in partnership with exemplary and astounding design partners to help your dream home come true.





















Glenser is an Interior Design Studio established especially with a passion to bring life to your dream home and our services are always tailor made to meet the specific needs of each client
We are driven from highly imaginative design solutions that satisfy human, physical, technical, aesthetic and functional needs of designing.
We have mastered the perfect combination of light, space, creativity, technology and all the fine details necessary to create an unforgettably luxurious experience for everyone utilising the space.